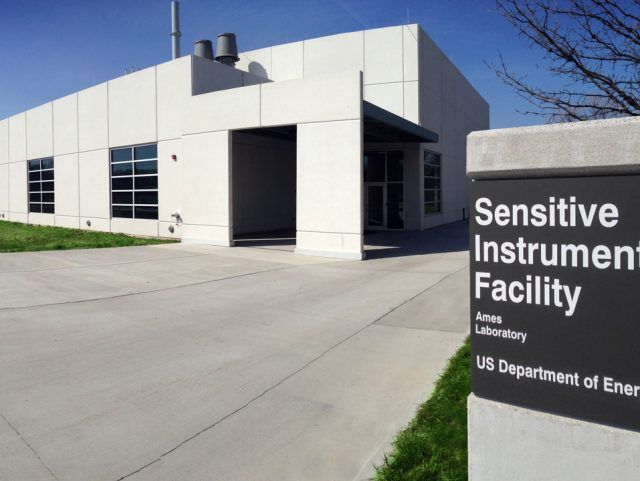Sensitive Instrument Facility, Ames Laboratory
The Ames Laboratory is a government-owned, contractor-operated national laboratory of the U.S. Department of Energy (DOE), operated by and located on the campus of Iowa State University in Ames, Iowa.
In 2014, The Ames Laboratory broke ground for a new, state-of-the-art Sensitive Instrument Facility, which will house next generation electron microscopy equipment for characterization of materials at the atomic scale. While it’s exterior is a straight- forward, rectangular-shaped building, its design belies the complexity of creating interior space isolated from vibration or electrical interference. The structure contains thick concrete floors, walls and ceilings designed to minimize vibration and electromagnetic interference.
Moisture contained in a concrete deck poses significant risk and challenges for the roofing industry (loss of adhesion, facer delamination, curling, fastener deterioration, mold growth and R-value loss). Fortunately, the roof applicator, aware of the challenges and effects of applying industry standard roofs, provided an innovative solution to avoid such problems – pressure equalization technology. This new construction roof was installed without adhesives or fasteners in the field of the roof. A key strategy is the engineering of low pressure air exchange to achieve moisture mitigation capabilities allowing for the venting of uncured concrete deck moisture. The roof assembly was cost effective, highly weather resistance and will allow for future recycling of roof components to minimizing waste streams.
The new roof assembly was designed and installed to achieve:
- Controlled low pressure air exchange with moisture venting capabilities
- IBC Code compliance for wind uplift resistance
- Longevity and Recyclability through continual moisture mitigation
- Minimize common risks associated with roofing new construction concrete decks
Location:
Ames, IA
Owner:
United States Department of Energy
Architect:
Sears Gerbo Architecture
Roofing Contractor:
WindSmart Approved Applicator
Square Footage:
13,300 sq. ft.
Materials:
80-Mil Thermoplastic Membrane
Year Completed:
2015


Share On: