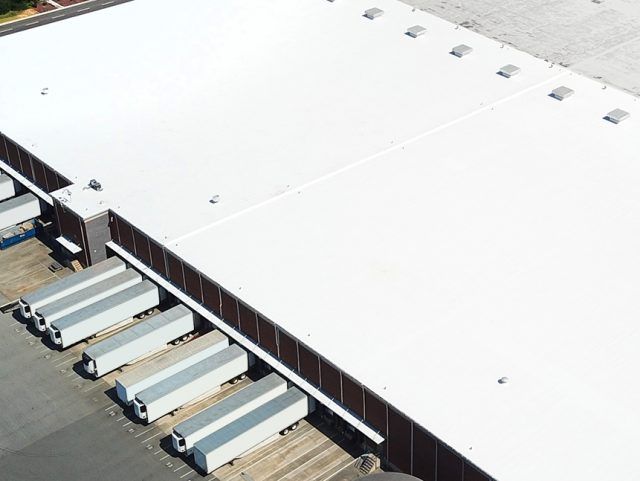Industrial Warehouse Facility
This industrial warehouse facility is a fully leased 540,000 sq. ft. building. The final phase of re-roofing was scheduled over difficult-to-fasten-to decks (a combination of lightweight insulated concrete and tectum). With a desire to control costs while minimizing tenant disruptions, the final and largest re-roof phase was designed using a combination of vented roof and tear off configurations.
Based on past positive experiences with WindSmart, the project was awarded to an approved contractor, using the WindSmart System. WindSmart, along with the membrane technical advisor and the contractor all worked with the designer to deliver a high quality installation and at a lower cost than any other bidders. The project was completed quickly and to the complete satisfaction of the architect and designer. Thomas Zordan, Principal with ACG, commented that the installation was “absolutely beautiful,” and that it was a seven day installation with a 10 man crew, including loading and mobilization.
The WindSmart vented roof system was installed quickly. By using infrared drone images, the project was design to recycle the existing roof insulation, leaving most of it in place. When wetness was identified, selective or complete tear off was implemented. Because the system can be installed with minimal fasteners through the roof deck, there was no disruption to the tenant’s daily operations inside the building. On large open roofs, WindSmart Systems can be one of the most cost-effective way to add a new roof assembly.
The new roof assembly was designed and installed to achieve:
- ASCE 7 compliance without any fastening or adhesives in the field of the vented roof system
- Sustainability – minimized waste streams as part of the project
- Superior Warranty Protection – new systems are backed by the membrane manufacturer
Location:
Vidalia, GA
Architect:
Architectural Consulting Group, LTD Barrington, IL
Roofing Contractor:
WindSmart Approved Contractor
Square Footage:
167,000 sq. ft.
Materials:
60-Mil Thermoplastic Membrane, Air-Sealed, Pressure-Equalized
Year Completed:
2020


Share On: