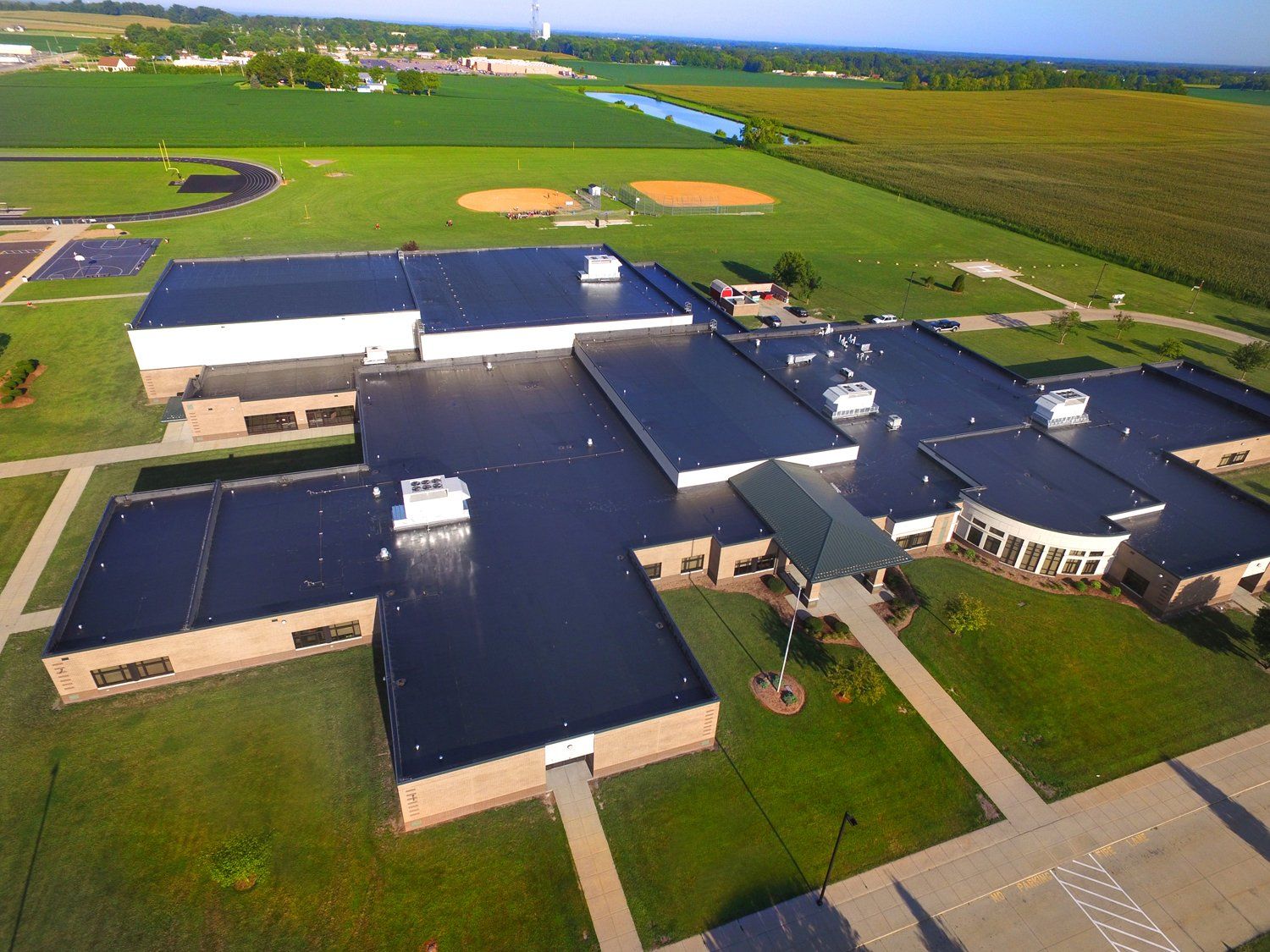Highland Middle and High School
Highland High School is a 100,000+ square foot public high school located in Highland Illinois. The Middle School is a 110,000 square foot facility.
In 2015, the District began a process of evaluating energy performance contracting as a way to make facility improvements. One of the potential projects was the replacement of nearly 50,000 square feet of roof assemblies over gypsum decks. Working closely with the chosen ESCO and in lieu of re-coating the roof, the District specified an air-sealed, pressure-equalized roof replacement system. In 2017, the Middle School was recovered with the same technology.
Through a competitive bidding process, a WindSmart Approved Applicator was chosen. The low responsible bid provided a cost savings while achieving all of the owner’s stated goals.
New roof assemblies are designed and installed to achieve:
- Code compliance with wind uplift resistance engineered to ASCE standards
- Designed to achieve new 2015 energy code – R-30 insulation value
- Engineered permeation plan and controlled air exchange to achieve moisture mitigation of a wet roof assembly section
- A high level of environmental stewardship which avoided roof “tear off”, thus allowing 100% recycling of existing air barrier and insulation materials. A 100% upcycled cover board was utilized.
- Fast-track construction (2 weeks at the high school)
Location:
Highland, IL
Owner:
Highland Schools, Highland, Illinois
Architect:
Bichel and Associates
Roofing Contractor:
WindSmart Approved Applicator
Square Footage:
150,000+ sq. ft.
Materials:
60-Mil EPDM, Air-Sealed, Pressure-Equalized
Year Completed:
2016 (High School) and 2017 (Middle School)


Share On: