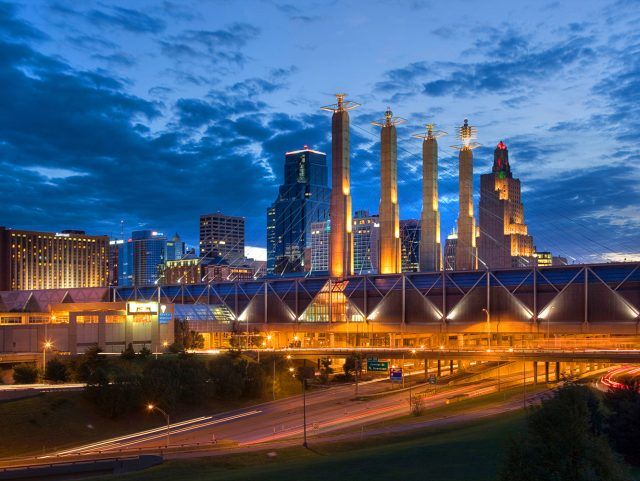Bartle Hall Convention Center Complex
Bartle Hall is an eight square block convention and special-event facility located in the heart of downtown Kansas City. Comprising 450,000 sq/ft, the facility offers column-free exhibit space on one floor, 48 state-of-the-art meeting rooms and an arena that seats more than 10,700. Bartle Hall boasts the largest green ballrooms which have achieved LEED silver certification.
In 2014, management began the process of assessing options to deal with a leaking roof assembly which was at it’s “end-of-life” cycle. Working closely with an outside design professional, the city selected and then specified a pressure equalization roof replacement system–the same system which has been successfully utilized on many buildings in Kansas City.
Through a competitive bidding process, a WindSmart Approved Applicator was chosen. The low responsible bid provided a cost savings of over $3,000,000 while achieving all of the owner’s stated goals.
The new roof assembly was designed to achieve:
- Code compliance with wind uplift resistance engineered to ASCE standards
- Continual moisture mitigation through a patented process of controlled air exchange
- A high level of environmental stewardship which avoided roof “tear off”, thus allowing 100% recycling of existing air barrier and insulation materials
- Fast-track construction


Share On: